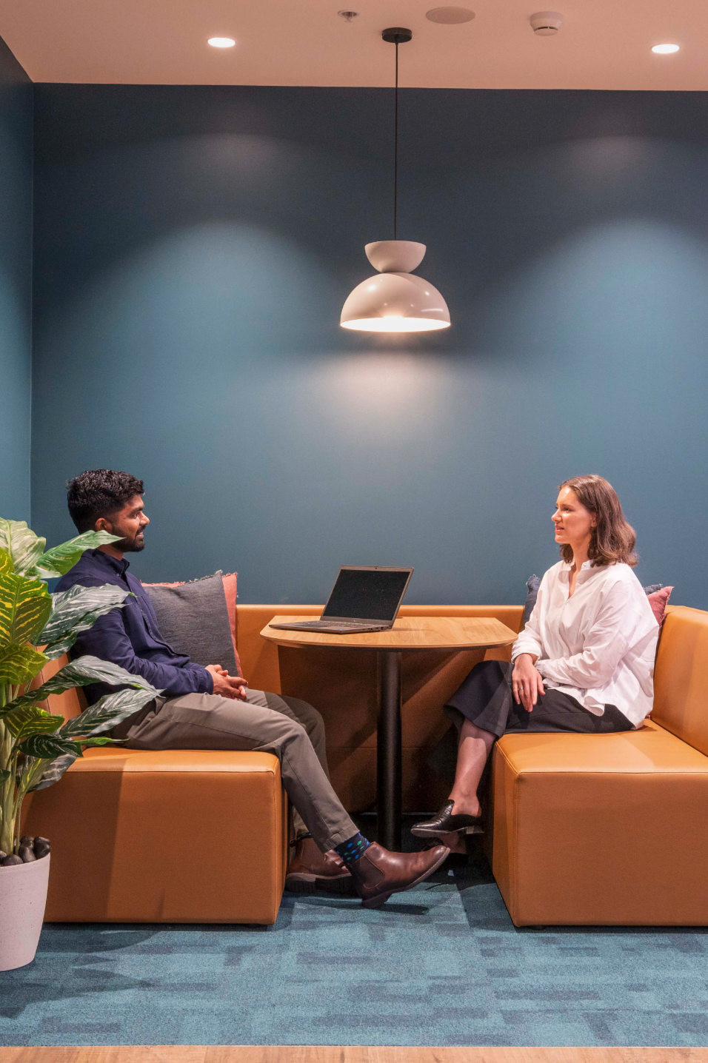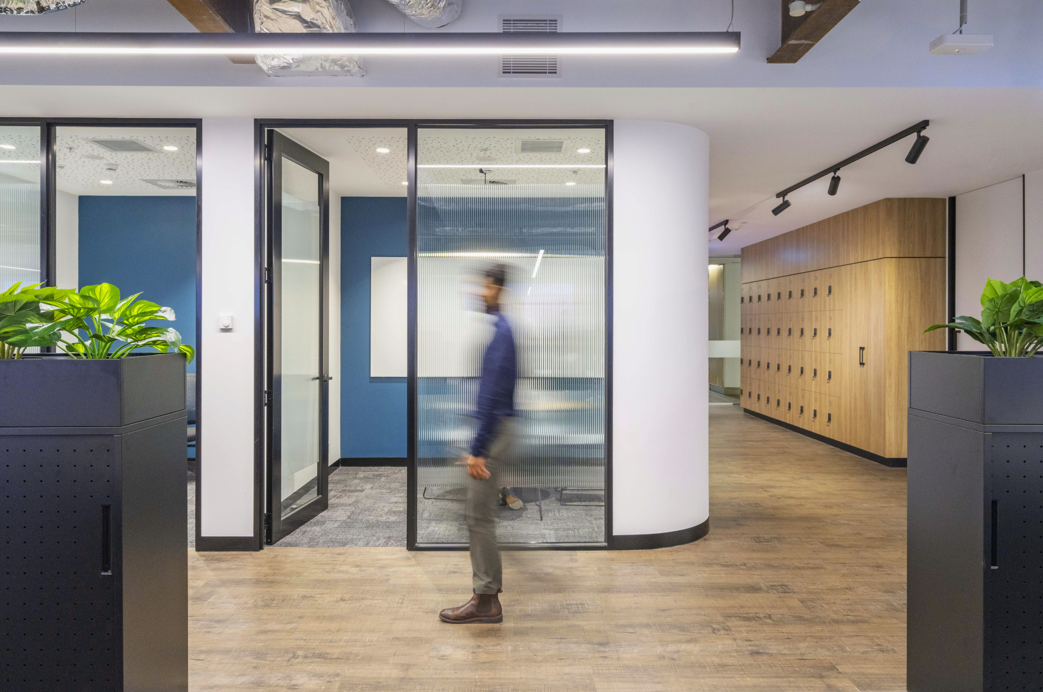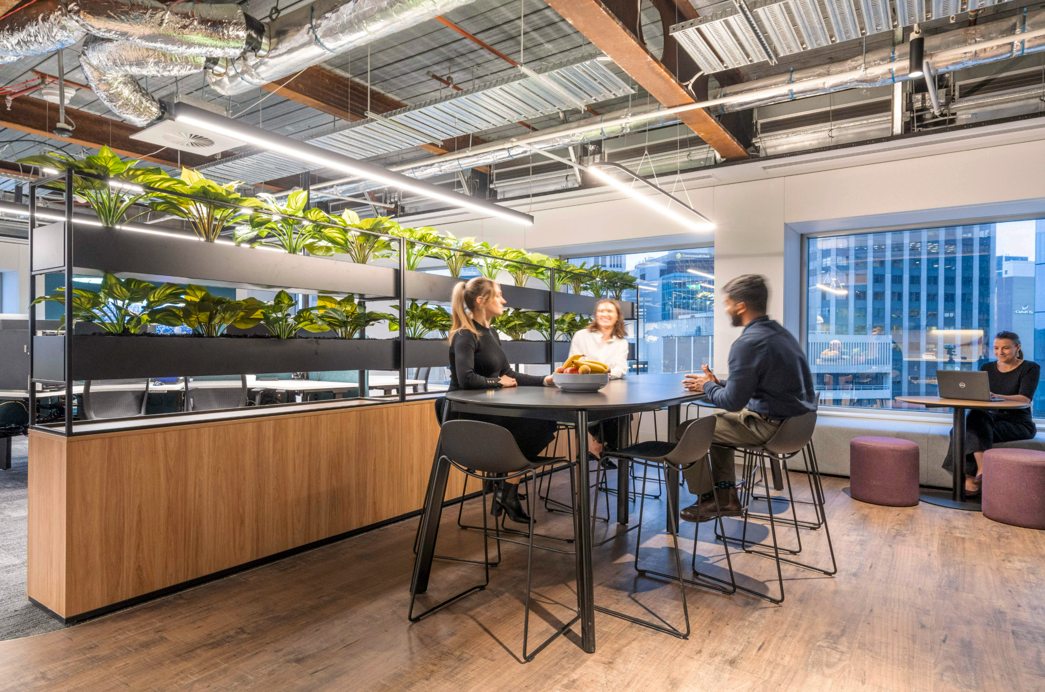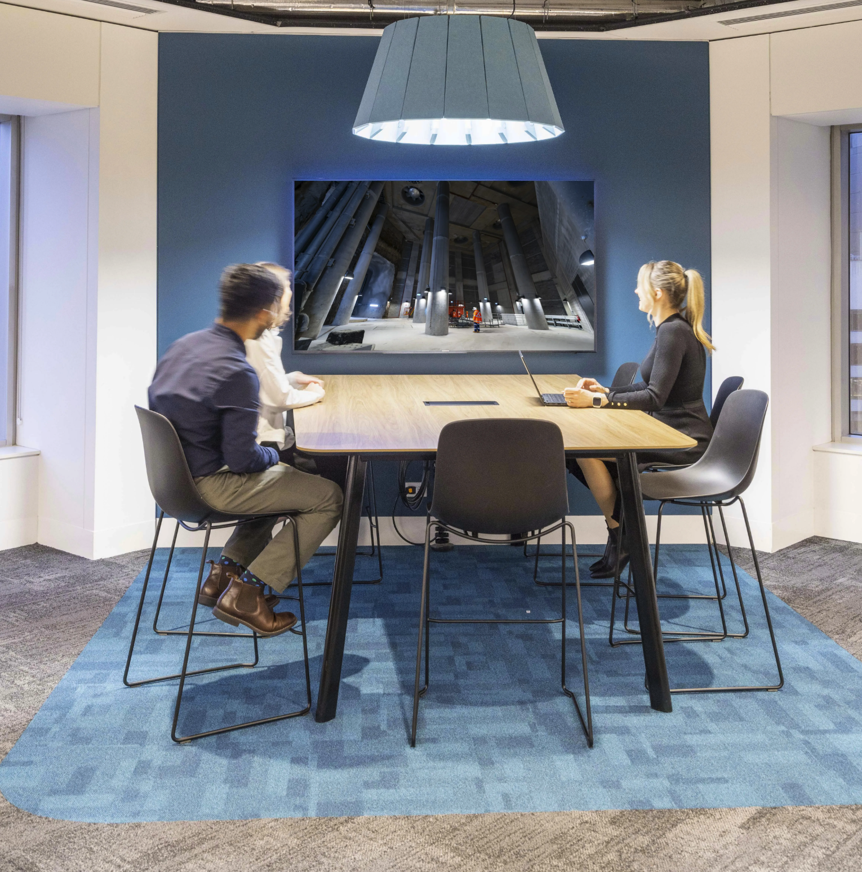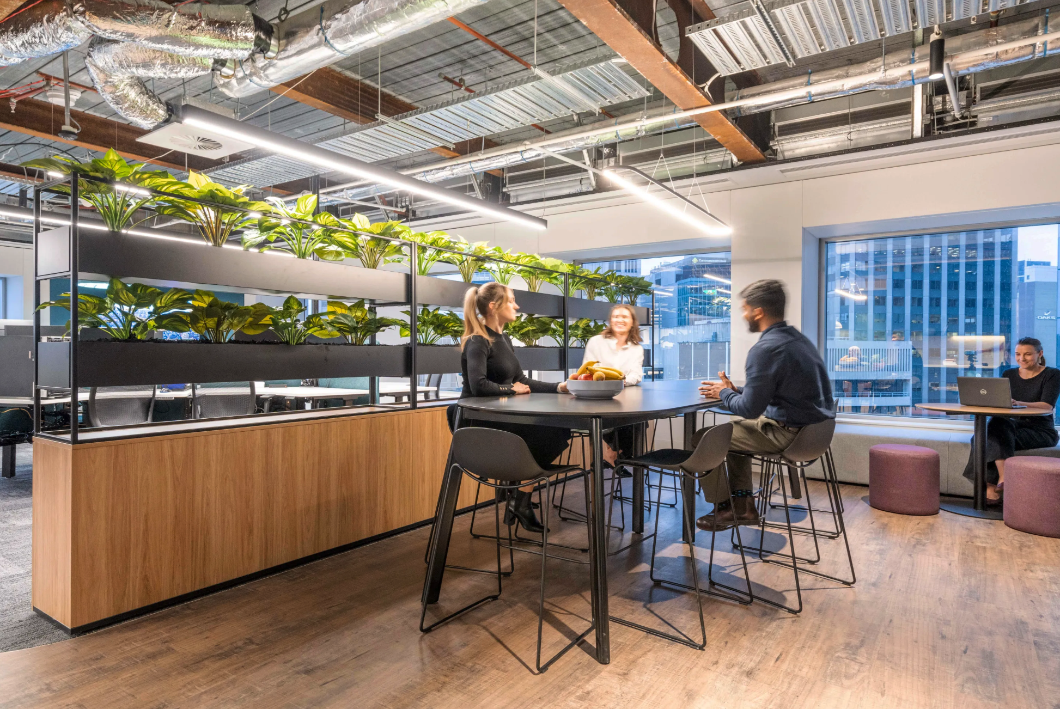
Delve Underground
Design: Billard Leece Partnership
Builder: National Projects
Project Manager: Knight Frank
Client: Delve
Location: Melbourne
The new Delve Underground workspace was designed to support collaboration, innovation, and operational efficiency. Billard Leece Partnership delivered a balanced design that integrates professional functionality with a refined aesthetic, ensuring the environment remains inviting while maximising productivity.
Plus Workspace contributed a variety of custom furniture solutions tailored to the project’s spatial and functional needs. The fitout features 120° Agile three-person workstations with shared screens, Yarra Meeting Booths, YR Meeting and D-End Tables, and Garden Planter Storage systems. These elements work together to create a cohesive, flexible, and high-performing workspace.


