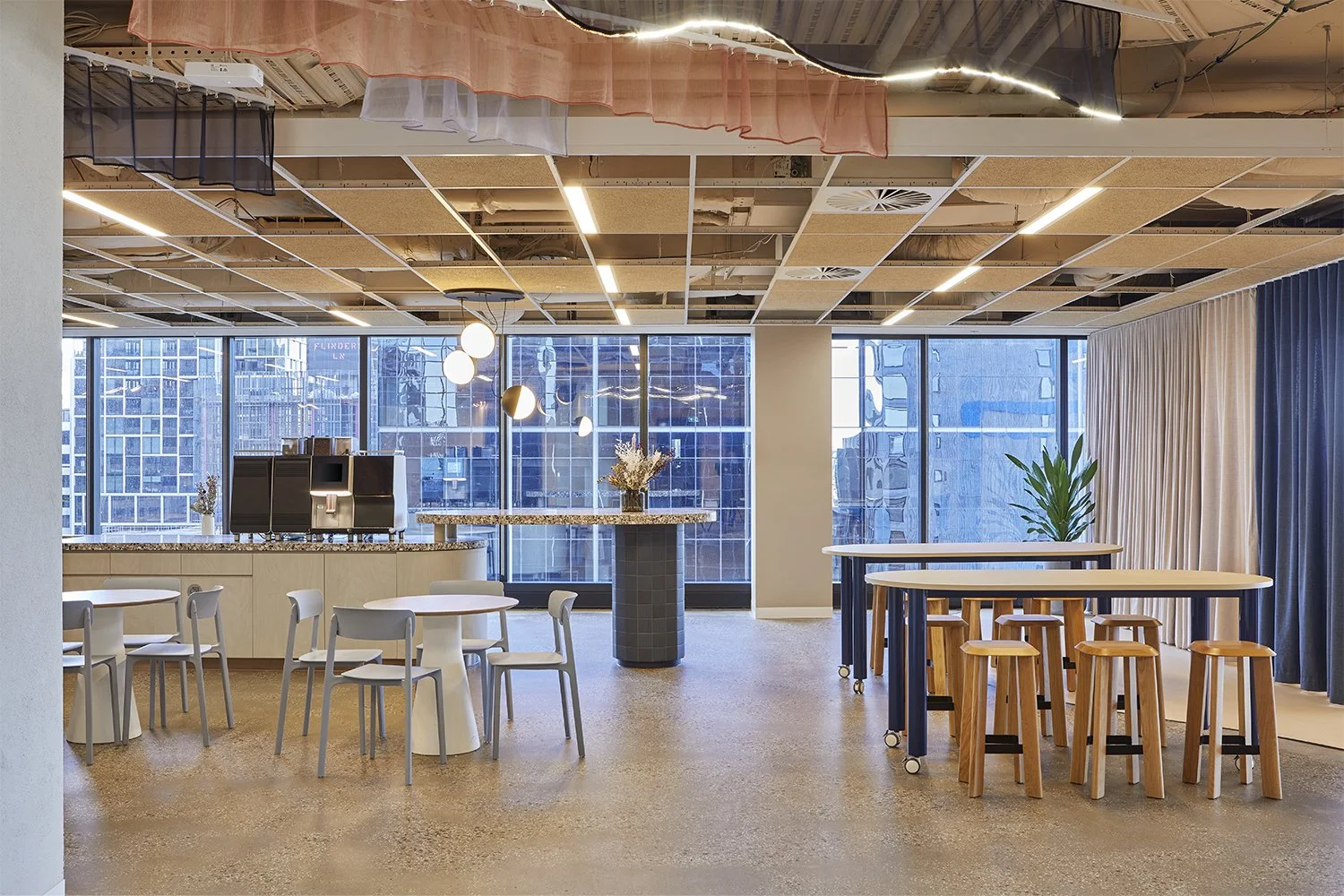
Bupa Campus
Design: VEMI
Photography: Dave Kulesza
Location: Melbourne
In collaboration with Bupa, VEMI designed and delivered the new Bupa Campus — a workplace that redefines learning and innovation through inclusivity, sensory responsiveness, and a strong alignment with brand values. The design fosters creativity and collaboration, incorporating natural light, open planning, and adaptable meeting zones that encourage a human-centred approach to work. Sustainability and wellbeing were key priorities throughout the project.
Plus Workspace was proud to supply a range of custom pieces tailored to the space’s needs, including Ottomans, the Marcela Armchair, Cone Tables, Disc Base Tables, Agile Tables, Flip Tables, YR Round Meeting Tables(with and without castors), Credenzas, and a Modular Welcome Lounge. Many of the existing soft seating pieces were reupholstered using Willie Weston’s First Nations artwork.











